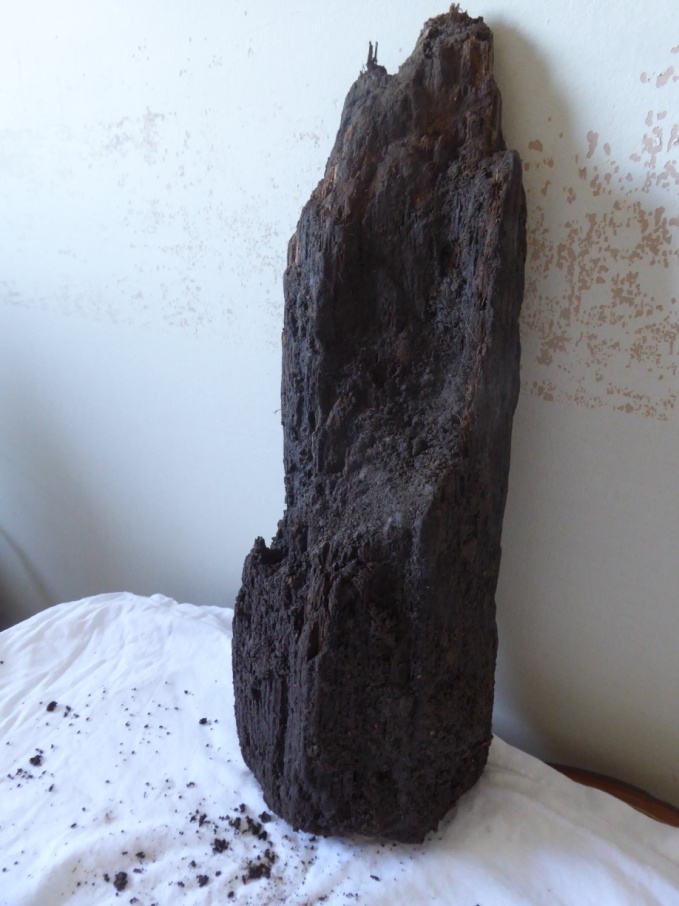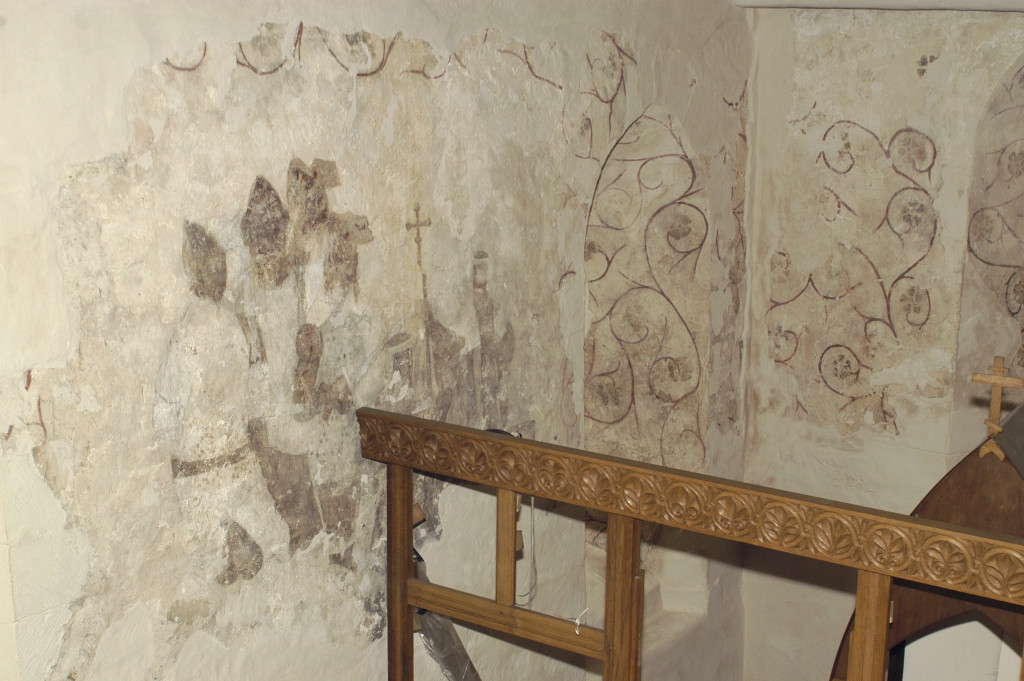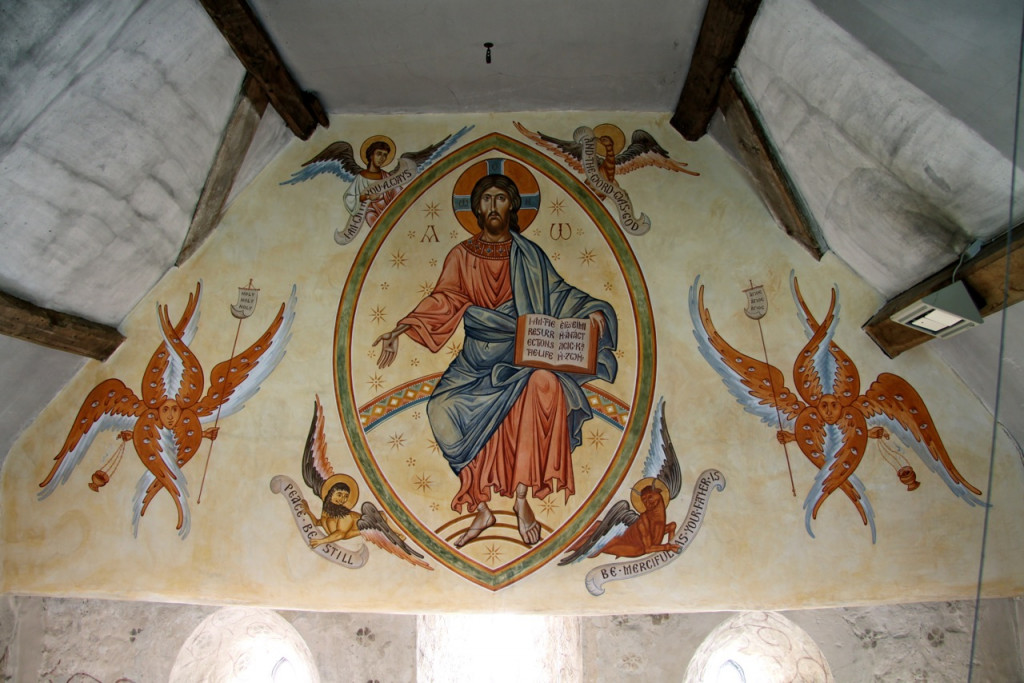An ancient site

In 2016/17 an archaeological dig took place to the West, South and East of the church as part of the development of the new housing estate. This discovered that the church originally had an apse going out about another three metres to the East, that the church extended a further eighteen metres to the West with buildings on the south side where the base of another buttress and door opening were found. These remains were Saxon. However a post was also found that was carbon dated to 2033 B.C.! This tied in with remains that had been found to the East of the church when an earlier housing estate was built in the 1960’s, these included Bronze Age barrows, cursus and pits for standing stones. More wooden posts were also found showing that the church stands in the middle of a Bronze Age (or possibly Neolithic) ritual enclosure. It has therefore been a place of worship for 4,000 years! It is a Christianised pagan site. These are common in the Middle East but rare in Britain. What it was that attracted the pagans to this area is unknown but it may well have been something to do with the chalybeate and fresh water springs that are present nearby.
Domesday Book
The Manor of Sutton is mentioned in the Domesday book as belonging to Wenlock Abbey. The church itself is not mentioned but that is not altogether surprising as only about half of the churches that are known to be of Saxon origin are mentioned. Sutton was given to St Milburga of Wenlock Abbey in the early 700s A.D. Until the archaeology this seemed rather strange as the manor is right on the edge of two distinct Saxon sub kingdoms of Mercia the Wreocensaete to the North and East and the Magonsaete to the South. Sutton is the border village of the Magonsaete. If however there was already a church on the site, this might well account for why it was given to Wenlock Abbey. This raises the possibility that there was a Romano-British church here that was subsequently rebuilt by the Saxons.
The Saxon church
The church, for a Saxon church, was large. Why it was so big is unknown but it was probably a centre for pilgrimage, perhaps because of a holy well or some exceptional relic held in the church. We do not know. Some of the Saxon foundations are still visible where there is a setting out line some two feet above the present ground level. A worked stone of Saxon date was found during the dig and the rough tub font in the church is Saxon.


The Font
This is the oldest object in the church. It is a roughly hewn tub font without any later medieval additions. Fonts of this type were deliberately low so the catechumen could stand in the font to be covered with water. Tub fonts are relatively common in Shropshire but they are generally raised up so that their original method of use is no longer appropriate. This font lends itself well to the Orthodox rite of Baptism and is in regular use for both children and adults.
The Early English church
The medieval walls of the church (north, east and south) each contain thin lancet windows. These are a style of building at the very beginning of the Gothic period known as Early English. These are very small and suggest that they were inserted right at the beginning of this fashion. Dating them to around 1200 would seem to be reasonable. When the church was rebuilt and the Early English lancet windows inserted in the walls there must have been a considerable amount of demolition to make the church smaller. It was longer than the present church but only by a few metres. The West end was demolished sometime in the 17th century and the shortened church was closed off with the present brick wall. The church was the parish church of Sutton which until the 20th century had a small population of less than 100 people. There was no need therefore for a large church which would have been expensive to maintain. It was not unknown for churches to be made smaller and for the materials to be sold off at a profit. There do seem to be some pieces of Saxon stonework in nearby properties which may have originated from our church.
The Medieval Wall Paintings
These were discovered after the church was bought by the Orthodox. They are a complete scheme and stretch from roughly half way along the south wall, round the east wall and on to halfway along the north wall. Most of them show a vine tendril pattern as seen in some other places in Shropshire. The most interesting and only figurative painting is that of the martyrdom of Archbishop Thomas Becket who was killed in Canterbury Cathedral on 29th December 1170. He was hacked to death by four knights who believed they were acting on the orders of King Henry II. In our painting we see Thomas kneeling in prayer in front of an altar. To his right i.e. in front of him, stands his chaplain with his archiepiscopal cross. To his left i.e. behind him, are the four knights in armour. The leading knight has taken a slash with his sword, cutting through the cross and taking off the entire top of the archbishop’s skull. Originally this painting would have been very highly coloured and quite gory, with a background of stencilled flowers.

There are features that are of considerable interest in this painting. The depiction of the severing of the cross is possibly unique and the armour of the knights is unusual. The leading knight wears an “hour glass” gauntlet which gives us a date for the painting circa 1380. However the knights wear brigandines – padded jackets with steel plates riveted to the padding. Although brigandines were used by the 14th century on the continent it is not thought that they were worn in England at this time. If however the painting is 14th century this would suggest that brigandines were introduced earlier than had been previously believed. The whole style of the painting suggests a 14th century date. (There is an interesting 15th century wall painting in the Kings Head pub in the Mardol, Shrewsbury with which ours may be compared.)
It is interesting to reflect that these knights look much as the knights would have looked at the Battle of Shrewsbury in 1403.
Tudor Truss
This holds up the roof in the centre of the church and is a very typical and fine piece of Tudor carpentry. It has in the past been painted a pale green colour. It is best appreciated from the gallery. There is in fact another Tudor truss holding up the roof at the east end. This has always been covered in plasterwork and cuts off the top of the central East lancet window. It now has a modern icon of Christ in Glory painted on the plaster.
Recent History
Demolition of the West end
The Early English church seems to have stretched another five or so metres to the West. The archaeologist found the foundations and rubble from the time when this wall was demolished and amongst the rubble was a small coin of Charles I so the demolition must have taken place sometime in the 17th century at the earliest. Why the west end was removed is unknown but it may have been because the ground was unstable and the wall was collapsing. Initially the west of the church was blocked with a timber and brick structure which was subsequently faced with the bricks we now see. The facing bricks and the wall behind were not originally connected but this was remedied when the church was restored in 1996. It would seem that a buttress to the north of the church was also added at this time.
The church falls into disuse
While we have a list of rectors going back to the 13th century it becomes apparent that during the 18th century the church was used less and less. There were still some burials in the graveyard to the south of the church and it is recorded that the bell was rung to mark the end of the Crimean War. There were also some burials actually in the church. One of these, to a member of the Bemand family includes the words Requiescat in Pace (Rest in Peace). This is a Roman Catholic term and is a very unusual inscription to find in a Protestant church. Roman Catholics were fiercely persecuted until 1829.
The church is saved by the Orthodox Community
Nevertheless by the beginning of the 20th century the church was described as in serious disrepair. This was remedied but by the time the Orthodox authorities looked at the church (7th January 1991) the church was in a very derelict state with holes in the roof, a rotten floor, no glass of any kind in the windows, a door that did not fit and filled with farmers equipment. By this time it had not been used for regular worship for more than a hundred years. Occasional services took place on warm summer’s evenings. By the mid 1950s it was not used for worship at all. The derelict church was purchased by the Orthodox Church for £50 from the Church of England. Worship resumed immediately despite the parlous state of the building. The church was restored with the help of funds from English Heritage in 1996 and was consecrated in July 1997.
Modern additions
The gallery
This serves two purposes. First the iron framework ties the north, south and west walls together. Second it provides extra floor space for storage, meetings, and the choir.
The Icon screen
This is an oak screen erected soon after the church was restored in 1996. It is made of a combination of new oak, oak from the floor joists in the original floor and panels from oak pews left behind in the church. It was constructed and carved by iconographer Aidan Hart.
The Holy Table
This is carved from various stone, local red sandstone, Grinshill stone and Portland stone. The design is based on an altar in Ravenna dating from the 4th century A.D. but the capitals reflect stonework to be seen in Wenlock Priory.
Wall paintings
The medieval wall paintings were restored in 2007 while the wall paintings on the East, South and North walls and the painting under the gallery were additions of the 21st century. For more information about the recent wall paintings visit our wall paintings page.

Further Reading
Report on watching brief and excavations carried out by J Green of Baskerville Archaeological Services dated to 2018.
Desk based assessment carried out by E Edwards in 2010: